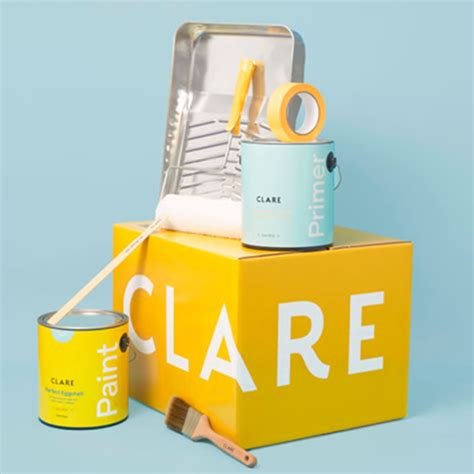HOW TO INSTALL PICTURE MOULDING (THE EASY WAY) HAUSMATTER INTERIORS ONE ROOM CHALLENGE SPRING 2022 OFFICE/PLAY ROOM WEEK 2
Welcome to week 2 of the One Room Challenge!
In case you missed it, here’s:
Week 1 (before and moodboards)
This week, I’m recapping how we made our picture moulding THE EASY WAY! This is by no means a step by step tutorial (you can find those in abundance online), but I did want to share one trick we used to make this easy, and well…a little less mathematically overwhelming LOL
If you’ve been intimidated by this DIY project, don’t be! Once you get into the groove, it’s really just plug and repeat. And you will save yourself thousands of dollars by doing the labor yourself! The total cost in trim for this room was about $267. Can’t beat it. If you don’t have an air compressor and miter saw, you can always rent those from your local hardware store.
how to install picture moulding
How to install picture moulding (the easy way)
We started off by taping the boxes on the wall to get a sense of what we wanted. But the tape quickly fell off (funny/not funny) so we just said screw it, and went without. It’s really not necessary and I think can make the whole process harder and more confusing. But it will at least help you get a general sense of what you like if you can do this on just one wall.
You can see here we originally had a chair rail, but ended up not using it.. I know some people have some strong feelings this is necessary for a “traditional” look, and they aren’t wrong. But since we have 8 foot ceilings, I didn’t want to accentuate that by putting a wide horizontal band around the entire room. Plus, I think it’s a modern, cleaner take on a traditional concept, which I’m all about!
how to install picture moulding
How wide should your picture moulding boxes be? You generally want to have three on each wall (or an odd number). Using your windows and doors is a great starting starting point for how wide your boxes should be. I recommend starting in the middle of your wall and work out towards the sides. If you have a wall without a window, you would create a large box in the middle and then a smaller box on either side just to balance the look.
Picture moulding example without window
picture moulding example with window
For your walls with no windows, but a door on the left (let’s say), you would start with the width of the door as your outer boxes. And then work towards the middle.
How to add picture moulding around a door
The next step is to determine the spacing between boxes. And this is where the trick comes in! You want to find an object in your house that’s between 3-4 inches wide. It can be a scrap 2x4 piece of wood, one of your kids building blocks, a box of spaghetti…you get the idea. This will be what you use to space each box. So for example, our first box was determined by the window’s width in the middle of the wall. So after making that box (below the window), we held up our object, and drew a mark with a pencil. This would be the outer edge of our next box. We then did the same for the wall edge to find the total width needed for this next box. You would repeat this for the top and bottom of each box where your crown moulding and floor trim meet.
This makes the need for wall division and measuring almost obsolete. The only time you will need to pull out a tape measure is to measure the square you created with your pencil line.
how to install picture moulding
After you have used your miter saw to make 45 degree angle cuts you are ready to install!
Use a level over your pencil marks to ensure you are installing the trim evenly.
how to install picture moulding
A nail gun really is a pretty imperative part of the installation process as hammers or screwdrivers would leave you with unsightly nail-heads AND it would take forever. I suppose you could use tile adhesive in a pinch, but just know this is going to make the moulding permanent and any errors cannot be fixed once the adhesive sets. This will also only work if your trim pieces are absolutely straight and haven’t been warped of bent.
how to install picture moulding
Painting over your trim is so satisfying! I used a bit of wall putty on the areas that had some gap showing, and then painted overtop.
picture moulding in office
That’s all for this week! I’ll be painting the walls this weekend and I’m soooo excited to share the color I’ve selected!
Left to do
Paint walls and trim
Install ceiling wallpaper
Refinish rattan desk (it can’t be sanded obviously so hoping a fresh coat of stain will do the trick)
Find some kind of upholstered dining chair to use with desk
Finalize art selection
Source rug and accessories
Organize cubbies for toys
Organize closet for design samples
Install light fixture
Style room
Check out my sponsors for this project















