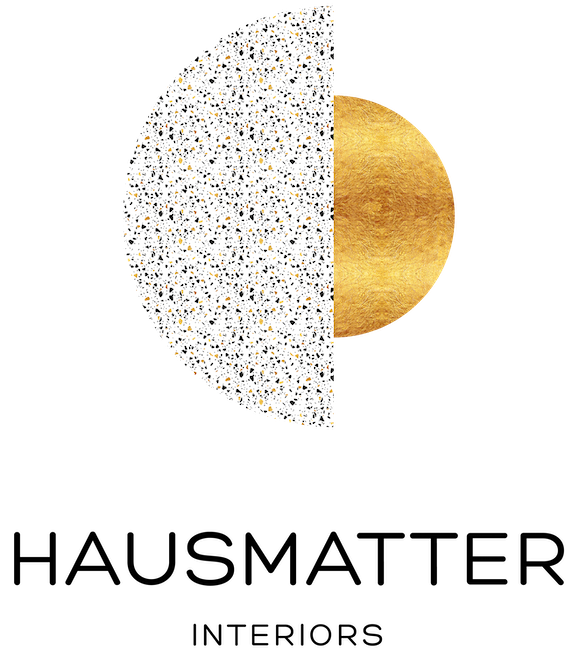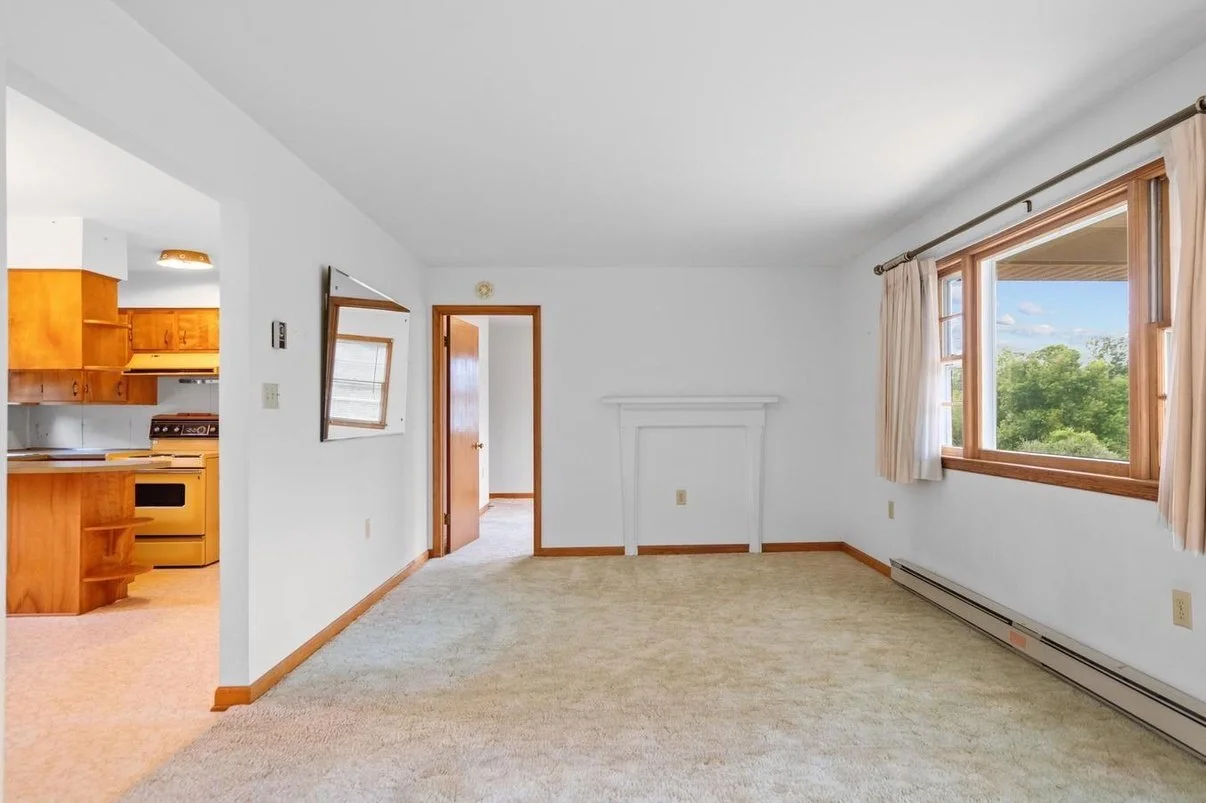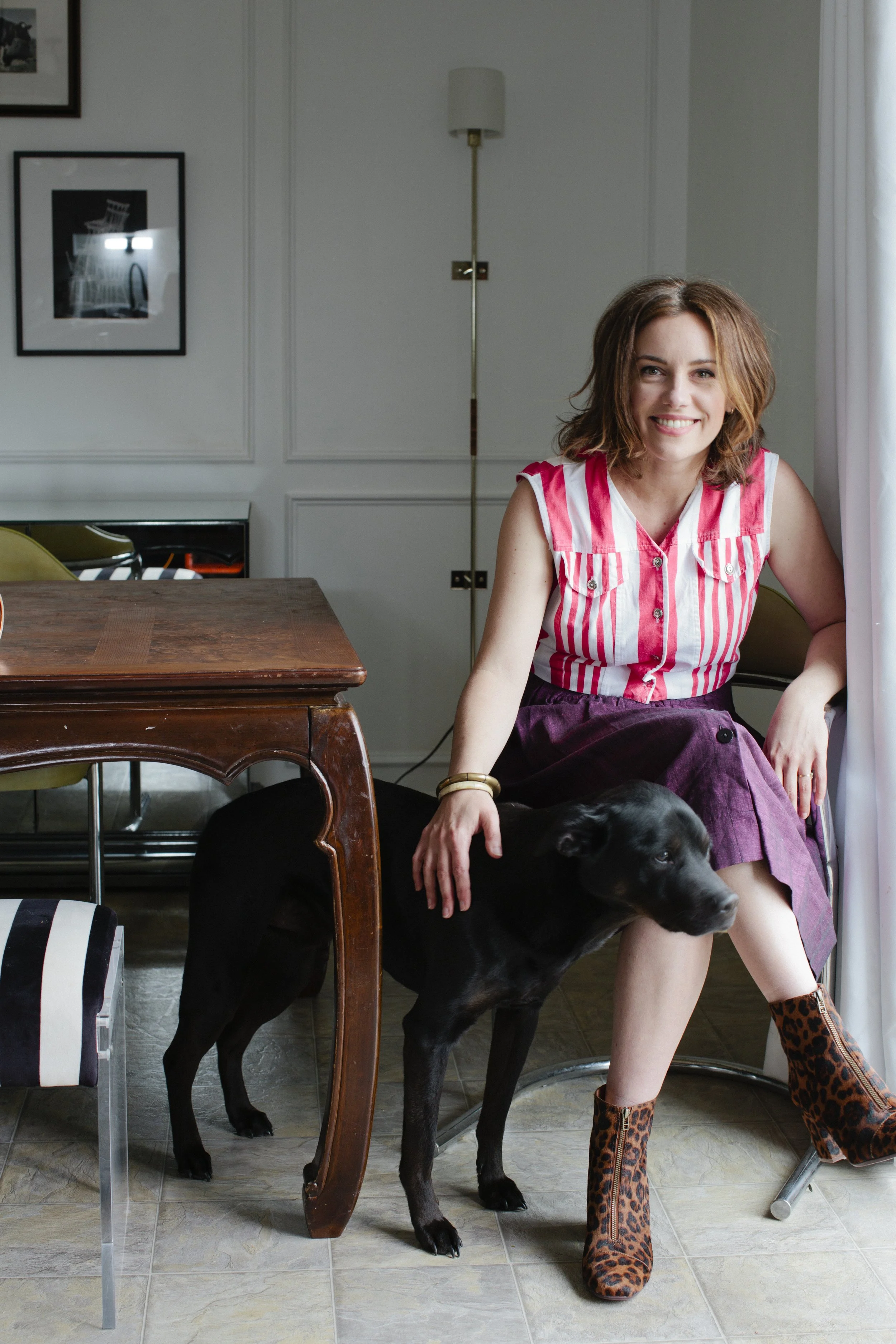Fix this house! Reimagining the Mystery-Neighbors Ranch
Folks, we are back in the saddle with another doozy of a house we are considering purchasing. In case you missed it, you can find the last house post here where I explain what we are looking for in our first home.
So why would we buy this house? It sits on 3 acres which means we could have a small pony for our daughter and some space to garden and stretch out. That’s basically all it has going for it (except for the vintage bathroom, which you’ll see below), but that’s a big one for us.
The only problem is…the mystery neighbors. Houses on either side are overgrown with shrubs and trees. It looks like the set of the Walking Dead and I am terrified. While we wait on our realtor to gather some information on if this houses are occupied (or if there is a body…Ohhh GAWD), I am taking a crack at how we could rework this ranch.
Let’s walk…
What I have for you today is a one-butt kitchen. Truly. Just one. I have heard from some people that these kitchens are actually surprisingly efficient. I can see that. You would definitely be within your work-triangle LOL. But this one doesn’t have a dishwasher. And the fridge is in never-never-land. And…maybe I want someone to join me in the kitchen??
one butt kitchen makeover
Just beyond the kitchen we see a mud room which is nice since there would be muddy boots and coveralls from the farm.
old ranch kitchen with peninsula
And we step over into the living room - a room that is narrow and lacks a focal point. A very common layout in mid-century ranch homes. You can almost bet your dollar it’s 17 feet from the front to the back.
old ranch living room
Here is what I am thinking. I don’t personally love an open-concept ,although I totally see the value in them. I just love walls and not seeing the kitchen after I’m finished with the cooking. I like being able to decorate rooms differently and not feeling like I have to commit to one total concept. That said, I do think an open-concept is what is needed in this house to fully utilize the space. So, I would open up the wall casing going into the kitchen. If it is a supportive wall, we will need to add a support beam, but that is fine. I would also close off the door going into the primary bedroom and move it to the mudroom (kinda weird, but also nice because that means Andy can come straight in from farming, take his boots off and head right into the en suite bathroom to shower. Once the wall is opened up, I don’t think the new bedroom entry will feel too far. The house is quite small.
Also, since there is no flooring here to really salvage, we will be starting over. Since the house is so narrow, I would just use a consistent hardwood throughout to make it feel much larger.
new plans for opening up an old ranch living room to the kitchen
For the kitchen, I would flip the direction of the basement stairs so that we could relocate that door. The stairs are wood (not concrete) so most of the work will be in patching and opening a new door. Doable.
I would add one large casement window over the new sink location which would give me good sight-lines to the backyard.
I would then lose the peninsula and bring the kitchen into more of an L-shape so we have room for a builtin, paneled fridge and dishwasher (yay!) Rather than an island, I would have a long dining table which would (I’m sure) be a catch-all for all my kids stuff, as well as a prep table. We can call it a country-modern kitchen.
new kitchen plans for for expanding a small ranch kitchen
Now onto the bathroom. Swoon. Really. I love this blue!!! In case you missed it, please read my post on how to make old bathroom tile look amazing.
There really isn’t too much to be done here, so I like that this room could be checked off the list pretty quickly. The tile and grout are in great shape.
vintage bathroom with blue tile and blue bathtub
Here is what I envision for this bathroom. I would go tonal with a similar blue paint on the wall, which would also have the benefit of showcasing the white tile border that’s getting lost on the white wall. I would add a classic, black and white marble tile on the floor. I like this pen stripe light fixture for the ceiling because it feels kind of farmhousy-vintage. This darling shower curtain gives us some action across the color wheel as would these scalloped towels. A dreamy vintage mirror, some red sconces, and some modern yellow art.
For the sink…I actually could live with the blue sink and laminate counter. I like the warmth of the wood. But I feel like a wall-mounted vanity is the way to go in a narrow bathroom like this, as it exposes more of the floor, making the room feel larger. Plus, I’m a big fan of drawers over doors in a full-bath vanity where there are so many odds and ends to store. And, since the toilet is already not matching the tub and sink, I wouldn’t feel like I was breaking up a trio. Don’t worry, I think we could remove it in one piece so someone else could enjoy it. To replace it, I found this fluted wall vanity. The black fixtures really play off the floor and ceiling light and just add a bit of edge this room needs.
I love mixing styles like this. As Depeche Mode says, I just can’t get enough. Which is a good thing because, did I mention the other bathroom in this house is the EXACT SAME. Can you imagine decorating the same way twice?? Do people still do that? I obviously would want it to feel different than this room-design, so I would probably paint the walls a dark emerald and go more moody with it. Either way, I’d be so proud to own these vintage bathrooms if we do end up buying this house! Stay tuned…
how to update blue bathroom tile and blue tub
Until next time…
Need help reimagining your space?
Hi. I’m Katherine.
I’m the writer for this blog and interior designer here at Hausmatter Interiors, an online design service.










