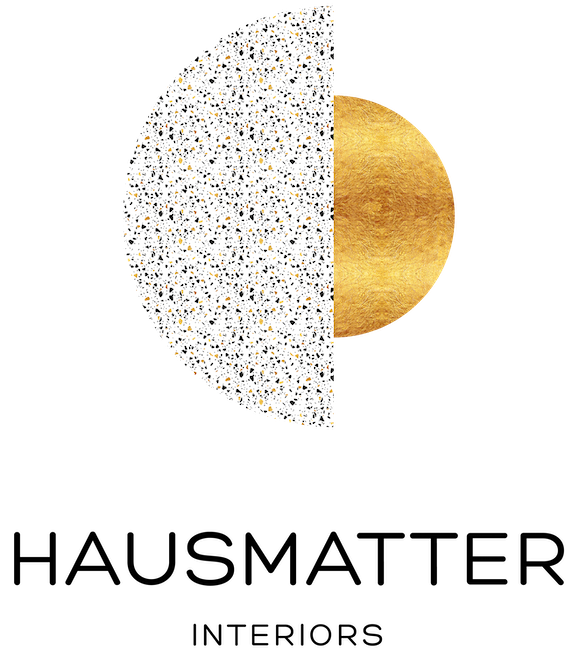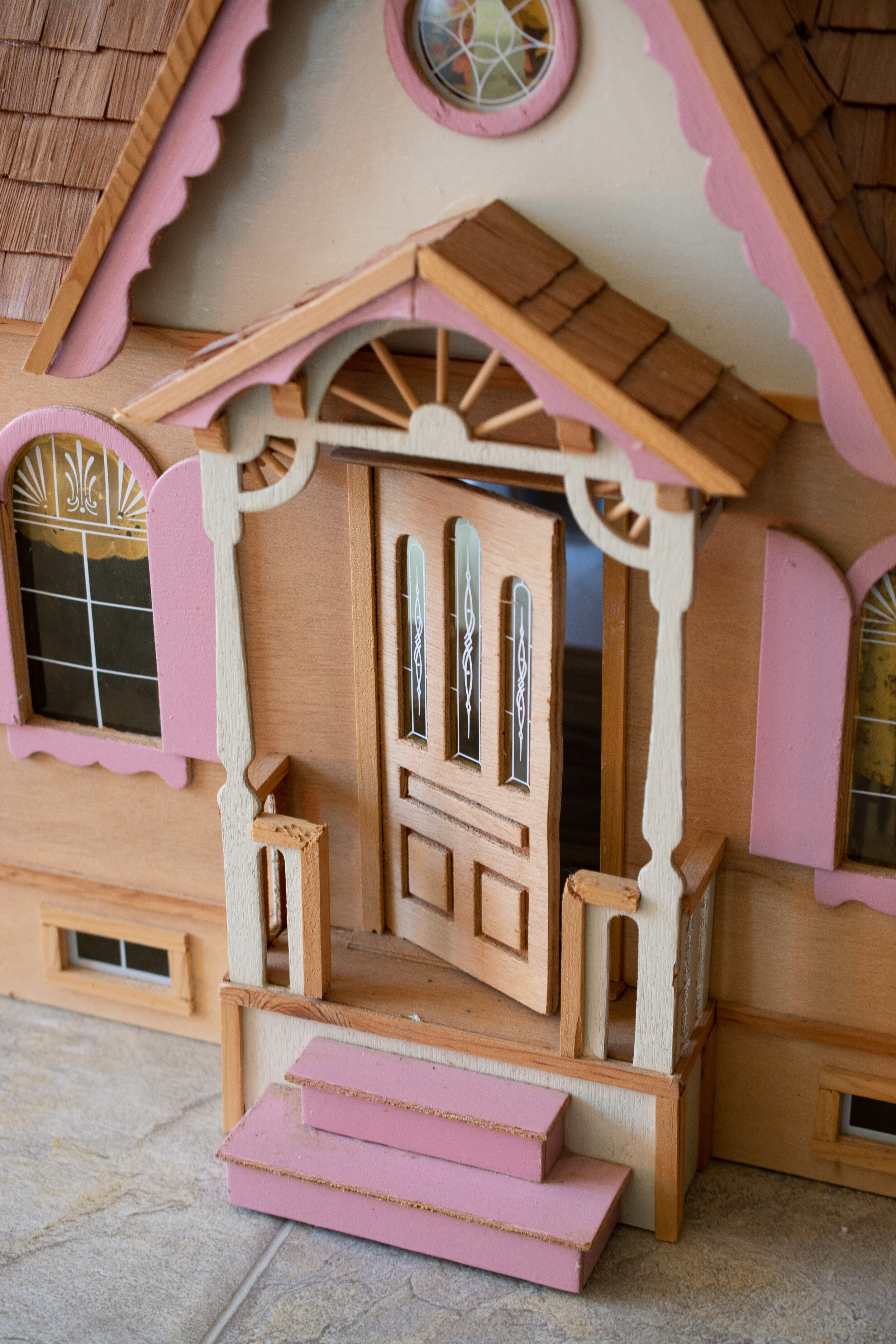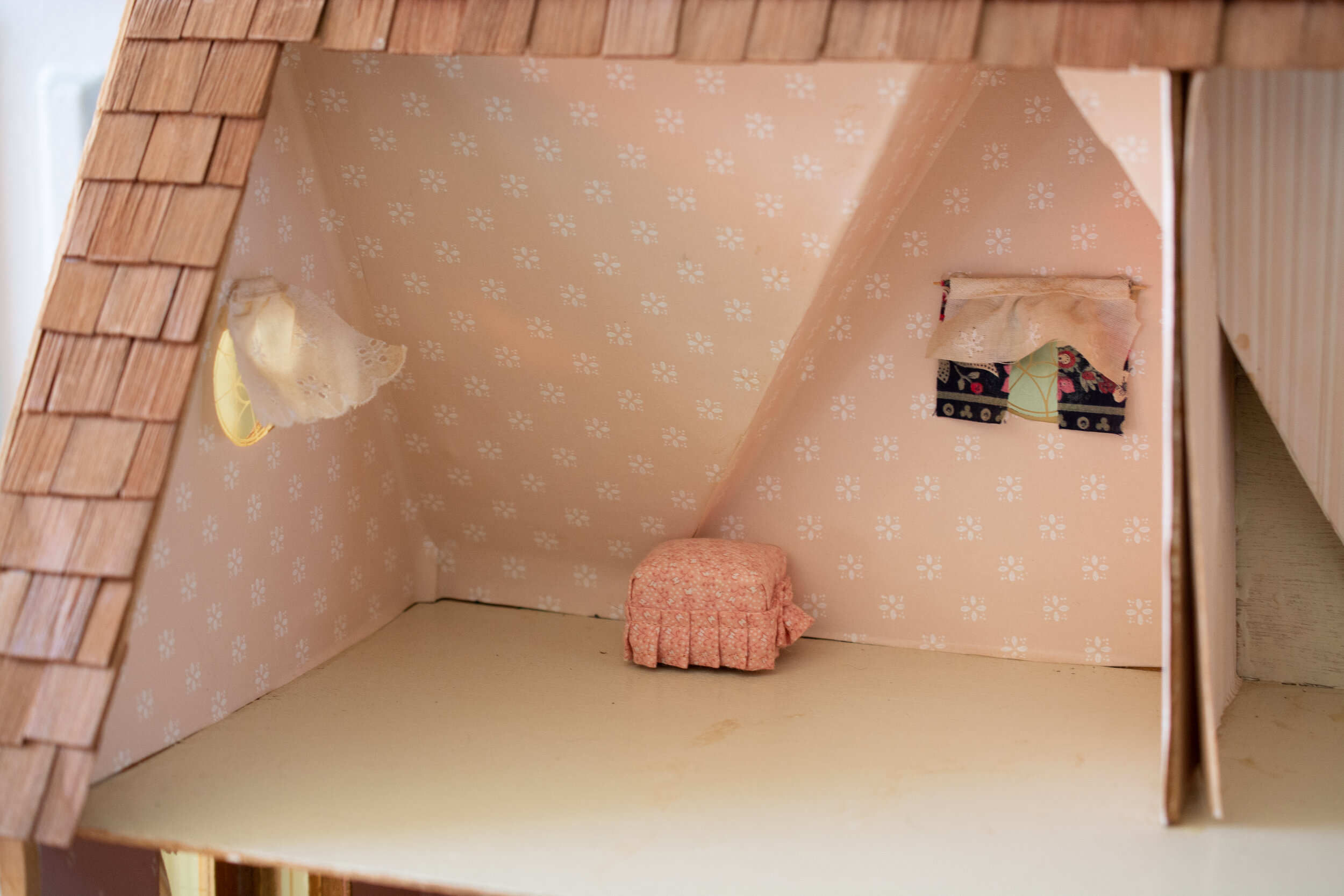Dollhouse Makeover - the plan
My Mom reminded me she had been holding on to my childhood dollhouse, which I had completely forgotten about until she pulled it out for my daughter to play with. I had a few dollhouses growing up, but this is the one my Dad made for me.
Victorian dollhouse
I immediately snatched it and brought it home of course, haha! I have been wanting to make over a dollhouse for some time, and although this is smaller than what I imagined, it is not short on charm!
Victorian dollhouse
At first I wanted to preserve all the work my parents put into this house (and that 90s wallpaper that was actually a part of my real-life childhood home!), but it is in need of repair. It was loved on for many years and it’s time to modernize it, yet remain true to it’s Victorian styling.
So after spending some time diving into the world of dollhouse miniatures online, I am quite glad this is a small (ish) project. You guys, I had no idea what folks were doing with dollhouses these days; Laying real hard wood floors? Grouting mini porcelain tiles? Installing electrical wiring throughout? Oh my. Well, let me just say, I am not doing all THAT. I will admit, this has turned in to more of a project for me though, as I won’t be ready to hand it off to my 4 year old just yet, especially after all the work I have planned. I imagine using this on top of her dresser as a sort of night light until she’s old enough to play with it carefully.
Before
victorian dollhouse before
I have to restrain my color and pattern mixing in real life, but one thing is for sure, I will be letting it rip in this project. After all, it is a dollhouse!
So what do I have planned? Let’s just say I will be somewhere in the middle between doing nothing and going all out. Once you start this process though, it’s so easy to get carried away with all the little details. And it REALLY starts to add up cost-wise, so I’ve set myself a budget not to exceed!!
victorian dollhouse before
I’ll mostly be cutting corners and pinching pennies in the following areas:
window treatments - my Mother made mine, so I am going to take a stab at it
flooring - I’m using peel and stick
wallpaper - I’m purchasing designs you can print. I’m a little nervous about using computer paper so I’m going to have them professionally printed at a local print shop on heavyweight, gloss paper.
props and styling pieces - I am more interested in the fixed elements. I am not intending for this to be a real-life diorama packed to the gills with $6 toilet paper rolls and other such things I will likely lose in 5 seconds. I’m going to go kind of minimal in the accessories (I say that now 🙄)
The areas I will be splurging/spending more time are:
vintage furniture - oh yes, I can’t resist - it’s all so yummy!
wood trim - this will make all the difference in creating a polished look at the floor and wall seams
lighting - LED battery operated so I can enjoy the glow without wiring the entire thing like a mad woman
the kitchen furnace - This is a key element to the era, so I want to find something with realistic features. I will be hunting down something that is accurate style-wise yet will fit in this very tiny kitchen.
This house has a lot of the same design challenges I have in my current, real-life house; an awkward entry/living room combo, short ceilings, divided kitchen/living, small bathrooms etc.. But the space planning is much the same process as what I do professionally for my design clients, just on a micro-level!
victorian dollhouse before
I’m going to really focus on what I like, and play it up. Like this spiral staircase…
victorian dollhouse spiral staircase
Which leads to a tiny bathroom. My challenge will be fitting the necessities in with this slanted ceiling. Oi.
victorian dollhouse before
The kitchen is teeny tiny, even for dollhouse standards so my options are somewhat limited. I don't feel the need to go full Victorian in the rest of the house, but I would like to stay kind of true in the kitchen.
victorian dollhouse window seat
The Inspiration
A quick look back in time
At first I was bummed about not being able to fit a modern kitchen in this space, but upon doing some research into Victorian kitchens, I quickly realized (duh), they did not have all our current conveniences. An iron stove, and a utility sink like this are the only appliances you would find during this era.
victorian kitchen sink source
I also took note of the proudly displayed china.
victorian kitchen with floor to ceiling tile source
Countertops? Forget about it.
victorian ceiling with checkerboard floors source
A cupboard for the essentials
victorian kitchen cupboard source
Fast forward to today and I am finding loads of inspiration from a resurgence of this time period in the design world! Penny tiled floors, floor to ceiling subway tile, ceiling panels…all make such a pretty canvas in a Victorian kitchen. I will definitely be keeping it timeless with a black and white look.
That black trim really pops against the white in this gorgeous kitchen:
victorian kitchen with marble floors with subway tile source
Intricate tile patterns on the floor with a polished border, were a common characteristic I’m seeing repeated today.
victorian kitchen with penny tile hexagon mosaic floors source
There is no separate dining room in my dollhouse, so I will be creating an eat-in kitchen. I love how cozy (and functional!) this feels.
victorian kitchen with black and white tile floors and prep table source
One of my favorite features of victorian homes, is the intricate flooring. You will usually see some type of two-toned hardwood or parquet.
wood stained checkerboard floors source
A herringbone oak is a common find in updated victorians. It’s detailed, but feels more modernized.
herringbone wood floors source
Although I don’t have an openwork, iron staircase, I will be looking at ways to give it a similar feel.
iron spiral staircase source
I am planning to make a little office nook in the bedroom and loving this darling writers desk against a bold wallpaper.
writing desk in bedroom with floral wallpaper source
In the living room, I really want to pile on the luxury with velvets, rich colors and layered rugs
moody blue wall paint with picture moulding and zebra hide rugsource
For the exterior, I’m contemplating a classic black and white/red door combo
OR going with a fun, two-toned color
Well, I have my work cut out for me, folks! I’m off to start the “remodel” - stay tuned!
victorian dollhouse

























